
JOSEPH
RENOVATIONS
Our Work
From home repairs to multi-story elevator installations, we can tackle it all.
Full Cabinet Replacement with Custom Cabinets
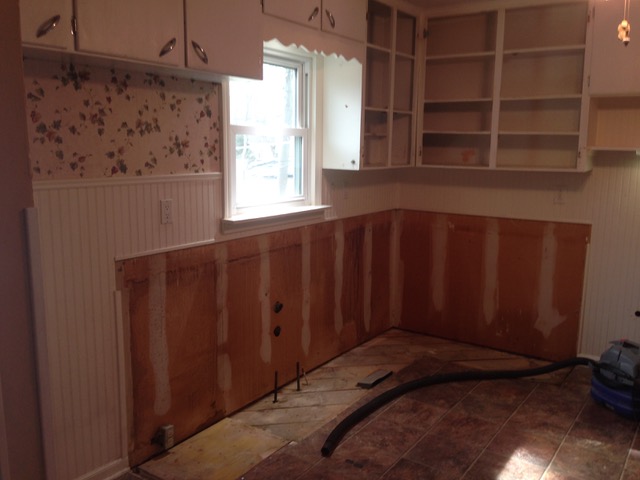
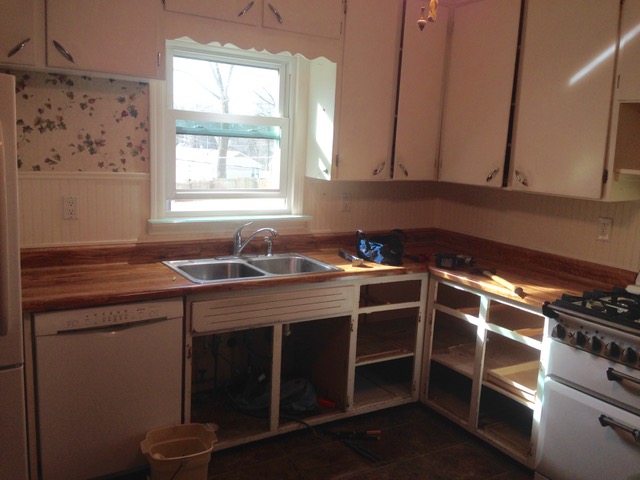
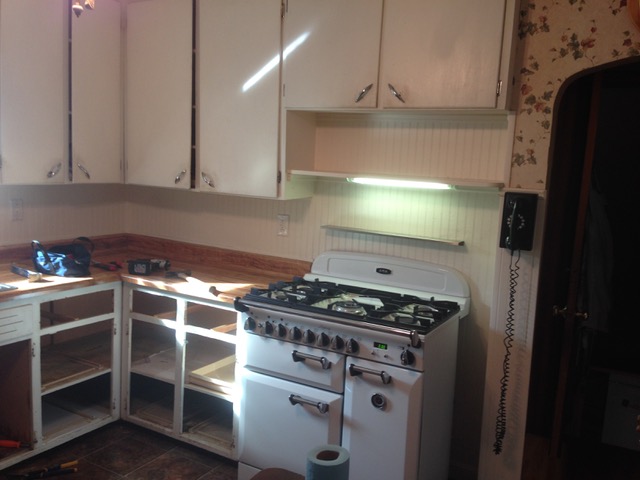 During
During

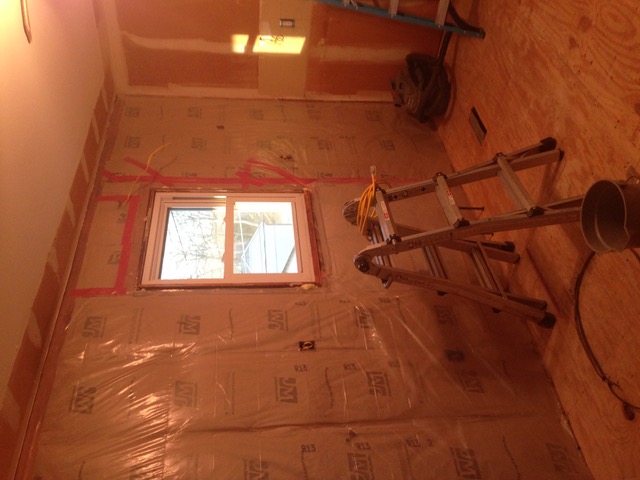
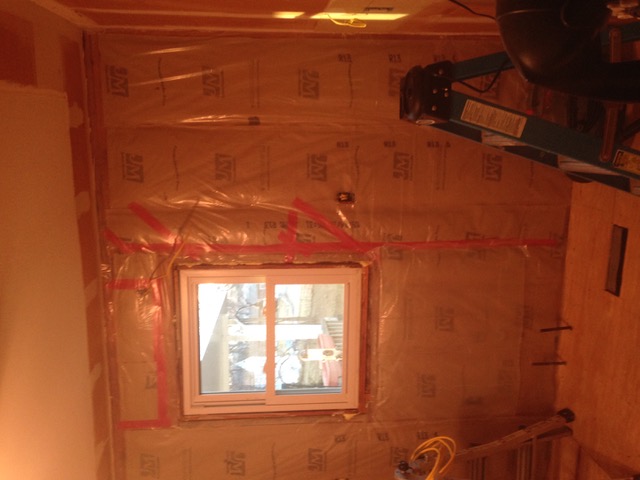
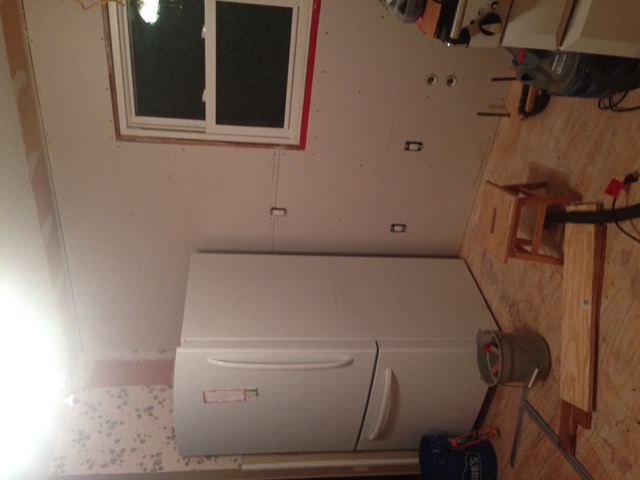
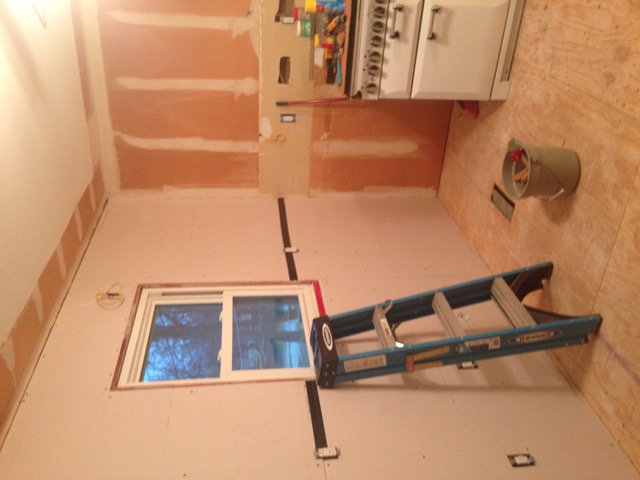 After
After
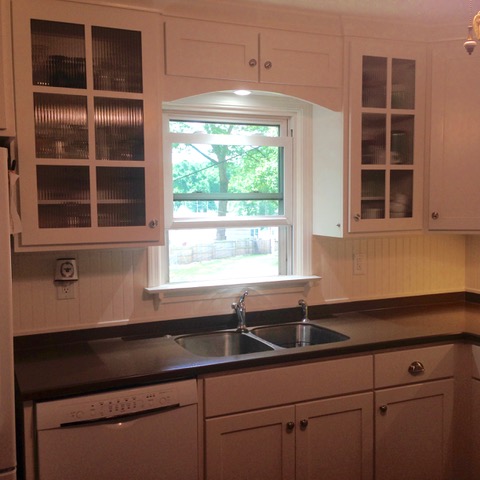

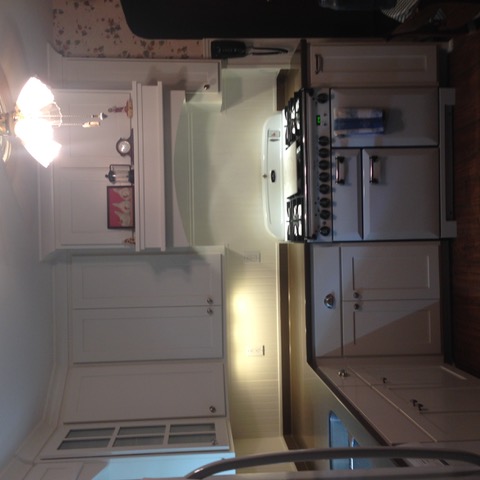
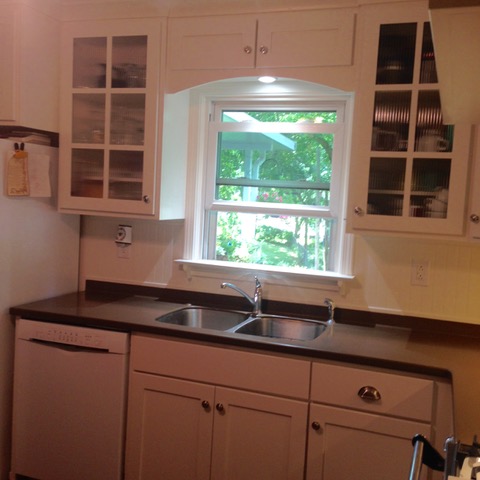
This is a 1950’s era ranch home that had the original cabinets still in place. Oft painted and reworked, it was time for a full replacement.
The exterior wall had no insulation in it, and the kitchen drainage needed replacement. The design of the kitchen was VERY tight with essentially an 11’ wall and an 8’ wall to fit all the working elements with cabinets.
The new range was to be a dual-fuel AGA unit manufactured in England. With 2 convection ovens, a broiler tray, and 5 gas burners this range has a lot of cooking power in its 36” footprint. The center burner was large enough to require a high output hood (200 to 900 CFM) by Zephyr.
Cabinet style was very simple - flat panel doors with two reeded glass doors flanking the sink. Corner base cabinet included a Lemans II Series 45 double shelf unit that holds all the cooking pans with heavy duty shelves and easy access. Corian countertops included a short integrated backsplash for ease of cleaning and to protect the wood vertical bead-board backsplash. Floor finish was ceramic tile in a stained wood pattern finished with epoxy grout for durability and color-fastness.
Before


 During
During




 After
After




Coffee Shop Baking Center


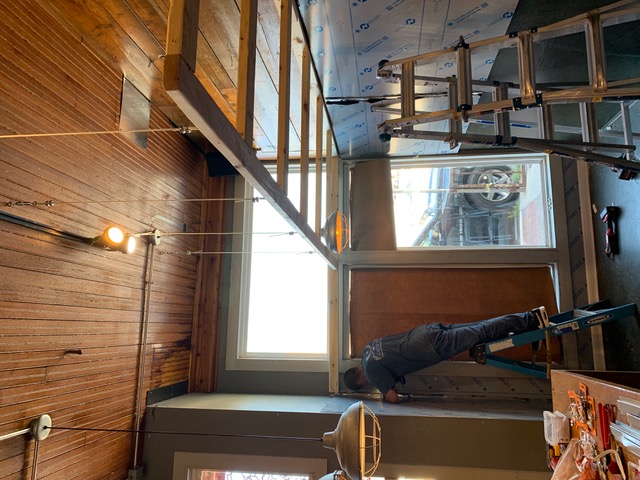
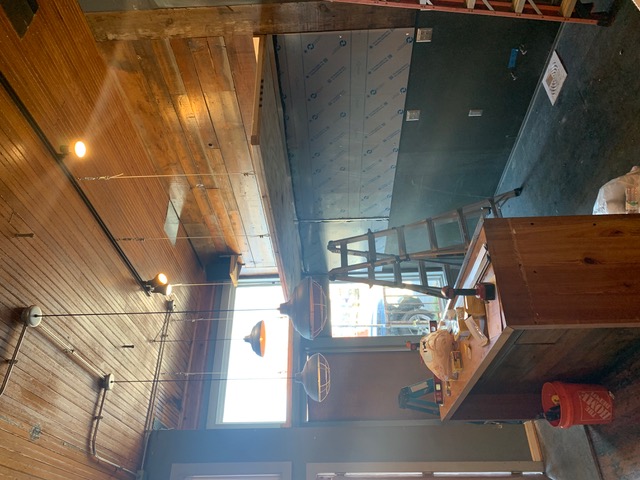
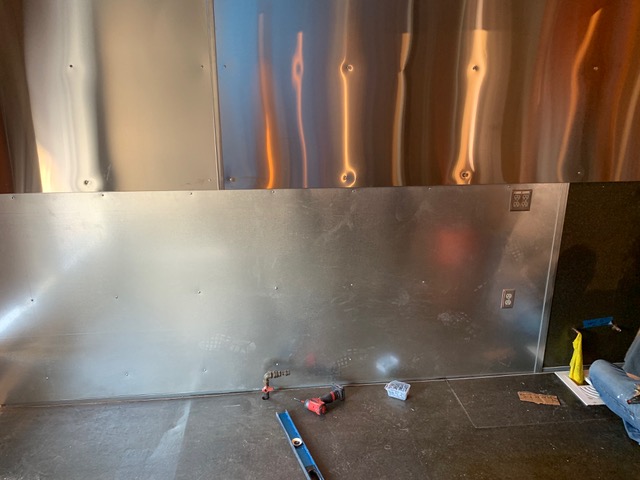
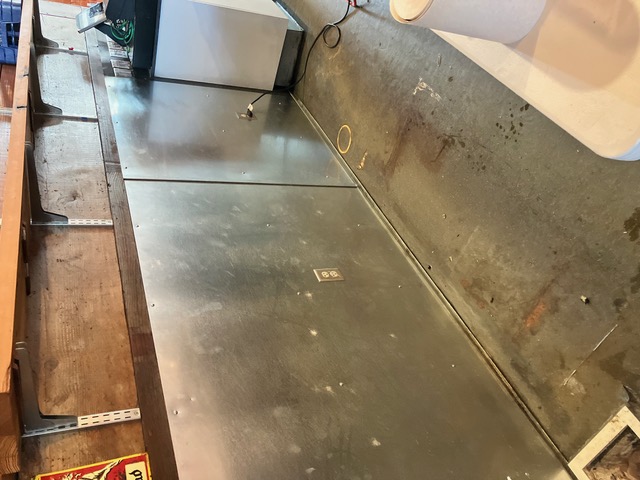
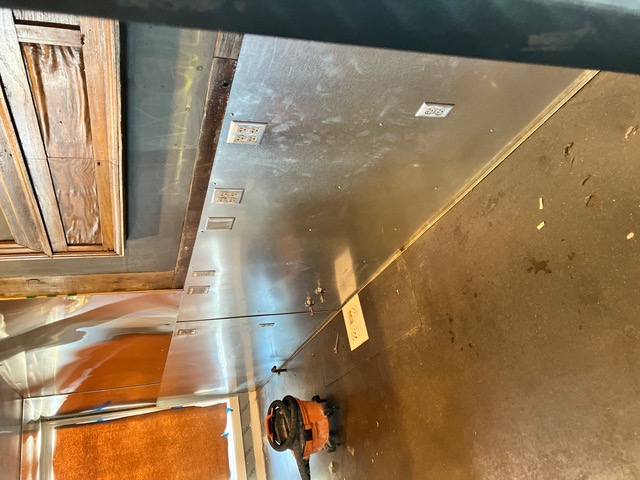 After
After

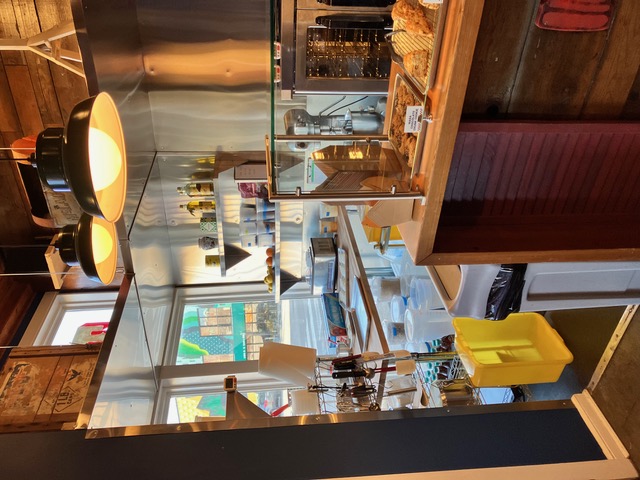
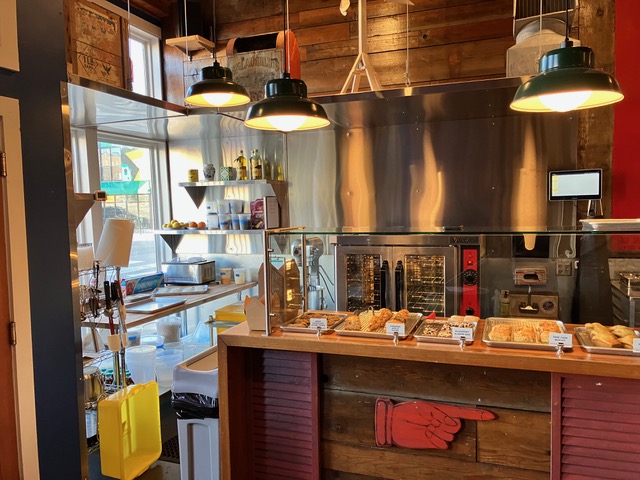
Oleo Coffee decided to open a “retail” coffee shop in the crossroads area of Kansas City. The space had been a coffee shop in the past, but was most recently a drinking establishment.
We transformed a corner of the shop—with a street-facing window—into the baking center for the shop.
We hung a ceiling framework and began setting Stainless Steel finishes for the walls and ceiling of the baking center.
Before






 After
After


